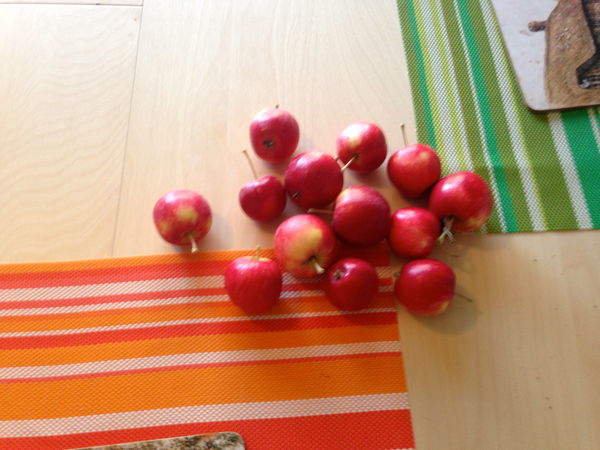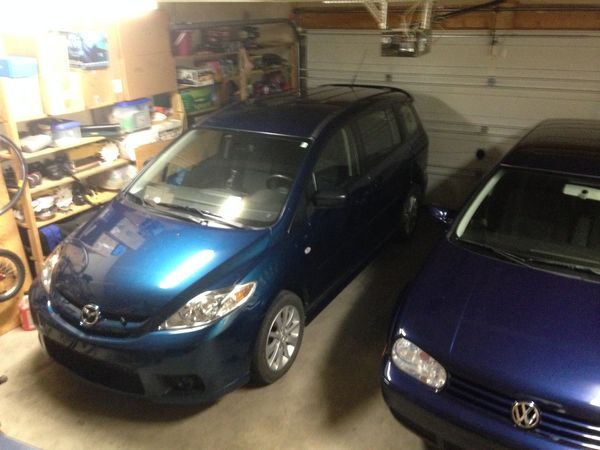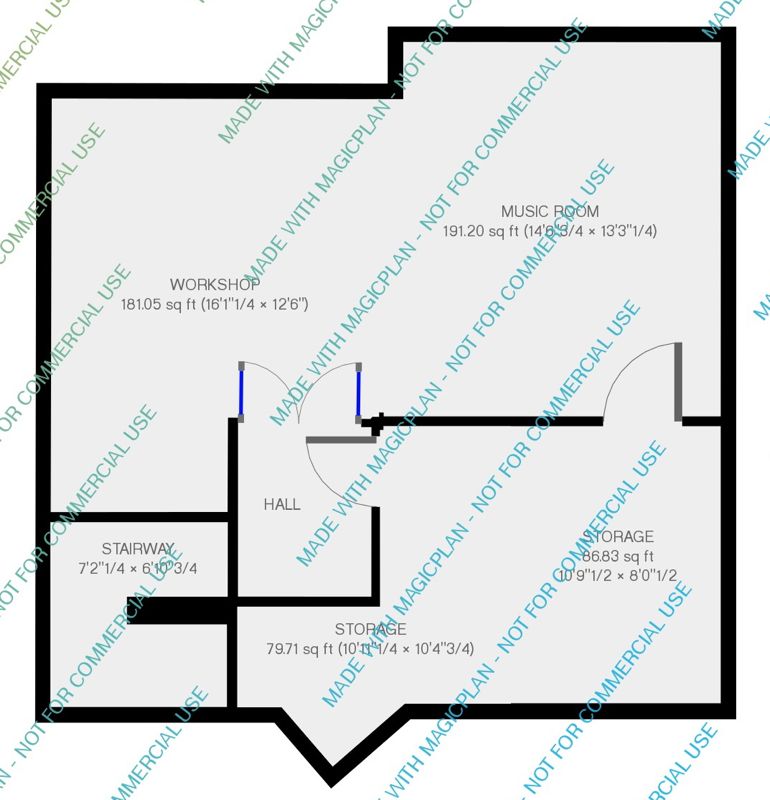We didn’t even know that the tree in the back was an apple tree.

They’re not big, but they are tasty. Tammy thinks they are fuji apples. Maybe the apples will be bigger next year if we water the tree more.
Also, I installed fluorescent utility lights in the garage. They two single-bulb fixtures in there were pathetic. Now there’s lots of light, even with the garage door shut.

This is the first step in the master plan for the basement.
For those who are playing along, in Sooke, I had a workbench and shelving in the garage which was my “workshop”. There was no space for a workshop in the house. I installed a radiant heater out there, and it worked pretty well.
After we moved in here, I was somewhat disappointed that there was no space in the garage for a workshop. With the “storage” shelves along one wall, and the garbage/recycling bins along another and my yard tools along the third, there just wasn’t any room. So I set up shop in the basement and planned that that corner of the basement would be a workshop as part of the construction down there.
But when we got serious and were talking with a contractor, that idea of a workshop seemed less attractive. Part of it was the layout of the basement, and part of it was the other ideas we had afterwards. The thinking goes like this: if we don’t install a bathroom in the basement (at least right away), then that area can be storage. If that area is storage, that frees up a whole wall in the garage. If the space is freed up in the garage for a foldaway workbench and tool shelves, then I don’t need a workshop in the basement.
If I don’t have a workshop in the basement, then that end of the basement can be an art/craft/sewing area. Score!

On the lack of bathroom in the basement:
There is a corner of the basement that would make a decent bathroom. It is marked as “storage” above. The furnace and hot water heater (not shown) are in the centre of the storage area. The location of these and the drainage stack in that area really limits the options for the basement. In order to make the bathroom accessible without going through the workshop/music room, we would need to create a hallway, which would carve another 4 feet off the workshop/music room, which isn’t acceptable. There also is no roughed in plumbing for a bathroom.
Given that we already have 2.5 bathrooms, the lack of roughed in plumbing, and the need for storage very much outweighing the need for yet another bathroom, storage is the plan. It doesn’t eliminate the possibility that we could change the area to a bathroom in the future.


How were the apples? Sweet? Tart?
‘Basement plans sound good. Keep us posted. It’s always fun to hear what is going on.